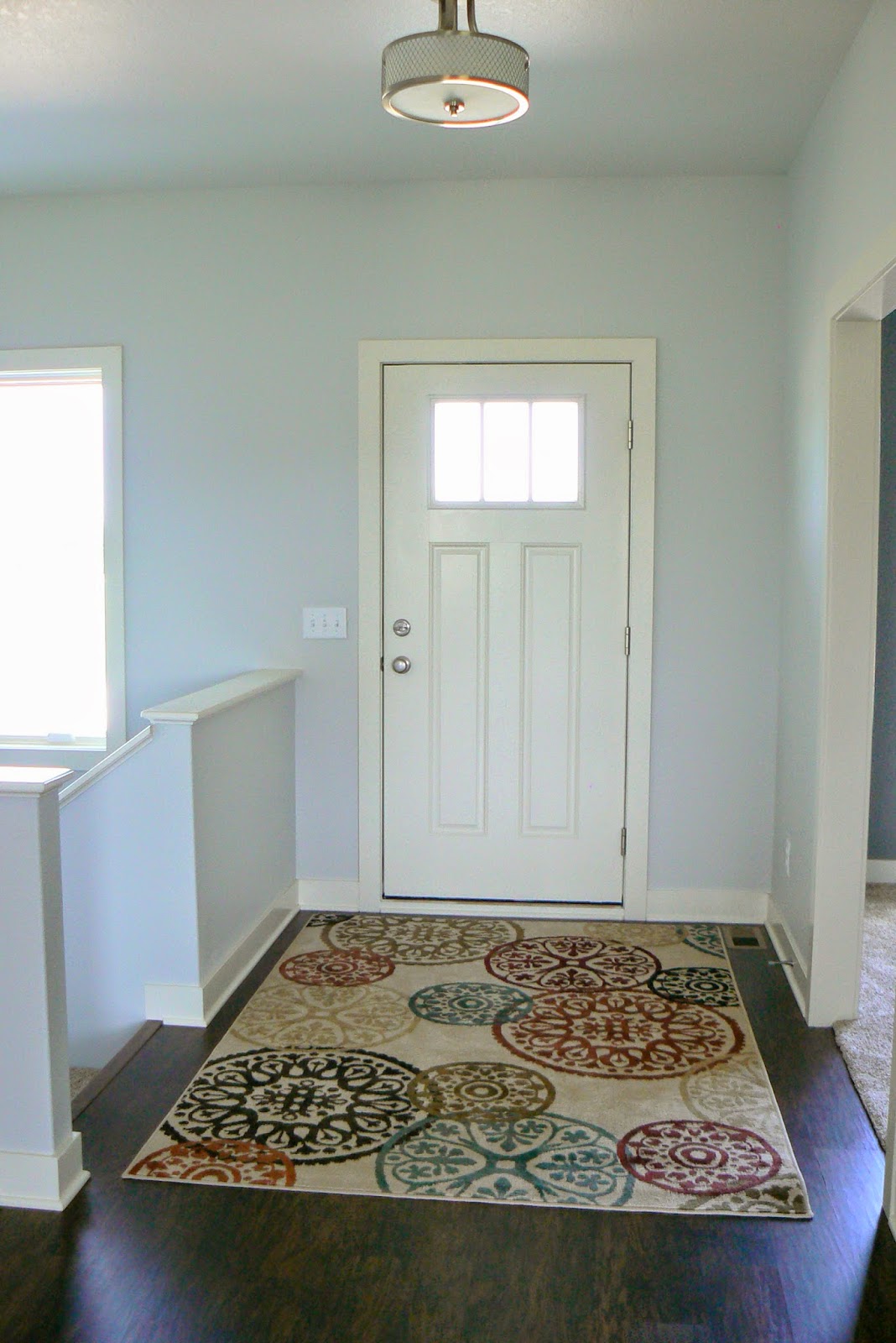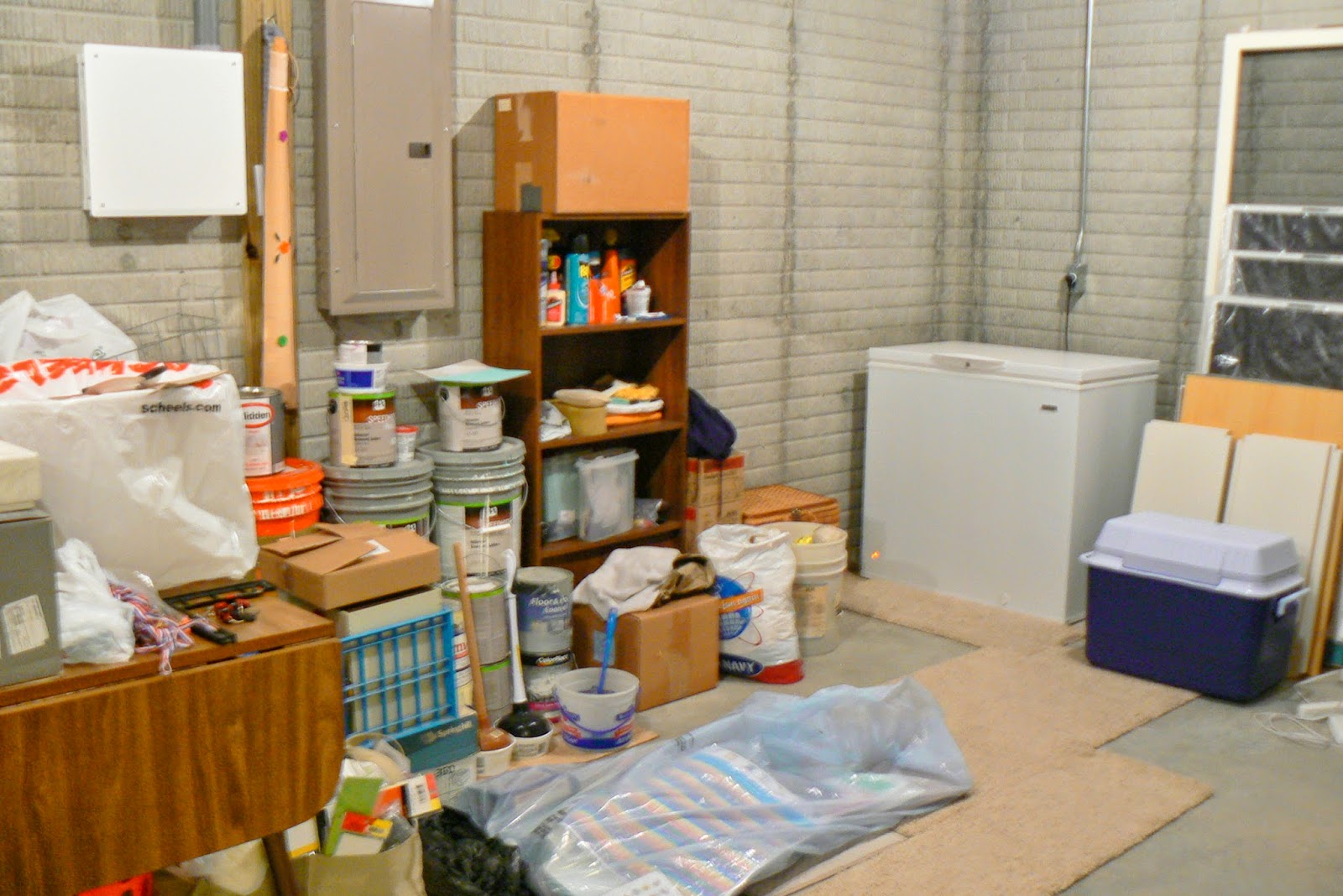I've been meaning to write a bit about our new house, but summer is here and life is busy with relaxing in between the fun little weekend getaways, visits from family, trips to the park, and time spent enjoying our small town. But it hit me this afternoon that this is our two month anniversary in our new home.
Did you notice I used the word "home" there? Over the past many weeks of living here, it has morphed from a house to a home. And yes, we really LIVE here.
I haven't posted any pictures to my blog (though I have on facebook) of our home, and as I thought that over I had this moment of inspiration. Let me show you our HOME that we LIVE in. Not the picked-up show-house-ready version, but the real version. It may be more or less messy on any given day. But this is a place where we can rest and relax and just be. While we will continue to take good care of it (just as we did our old house), we will also not tiptoe around.
This is the view from the front door. Obviously, we are still waiting to get some living room furniture. For now, that is a nice wide open space in which the kids like to run and sommersault and dance.
I polled many friends on my rug selection and, bless their hearts, they did not steer me wrong. All of our rugs match and were bought on an awesome clearance sale at Menards! Here's a little friend who got left behind after breakfast.
Most of the time I know where to find something in all those cupboards! I have loved putting things in just the right place. There's even a nifty drawer in there with the kids' cups, plates, bowls and snack dishes on the bottom.
This is the view from our table. Notice the piano room. That wasn't supposed to be the music/piano room. My meticulously drawn out and planned house plan showed this is a "homework room". Our builder used a better term - a "study". And that's what it was going to be until a few weeks before we moved in when my husband told me that under no circumstances was he going to move this piano (or any other piano) into the basement as I had planned. To some this would be no big deal. But when you are the plan-ahead kind of person (like I very much am), this will sort of throw you for a huge loop. I argued. I'm a good debater. I lost. So...we put the piano in here against my better judgment. And now I must tell you that I love it here. Glad that Brian made this decision. Although I do not love that little filing cabinet next to it. It's living there because I don't know where else to put it.
Tutus and fairy costumes. I'll just enjoy the few years where these will decorate my floor :)
Love the fireplace and the bookshelves. The whole house was sort of "centered" on this element. So very pleased with how it turned out.
A spare room (couch does fold out into a bed) that is doubling as a tv room. Because you will note that there is no flat screen above the fireplace as of yet. Someday there will be. For now, we will wait and let that happen when it is the right time.
Main floor bath. Very spacious and just absolutely the perfect size for us.
Our entry way off the garage. Love having those closets there for our coats or backpacks or shopping bags.
The long hallway to the spare room, the main floor bath and Hunter's room. Love watching that little guy run to his room to get his shoes to go to the park.
Sometimes, it is amazing how things just come together. The size of our master bedroom is exactly perfect. Ideal in every way. Not ideal are those navy blue shams. Nope, I don't like them. They match nothing in our room. I'm hoping to replace them with white ones. But again, that is on a list of things that are hoped for later. And yes, that is Twilight on my bed and yes I am reading it again for the millionth time. Don't judge.
Master bathroom. When the house was under construction this is one of the rooms I stood in and wondered about. I mean, it felt so small. And now, I must say that it is just exactly right. It is not huge. It is the perfect size. And we LOVE that big shower.
We also love this master closet with tons of shelving. Brian's is the top rack. Mine is the bottom. Clearly one of us needs to go shopping.
This is a feature that our builder added which I absolutely LOVE. I had not planned on an actual laundry room. We were just going to put that in a corner of the unfinished store room. But there ended up being space for it at the bottom of the stairs next to the basement bathroom. So we shrugged and went with it. It. Is. Awesome! The floor is painted and that is just right. Love the bright color on the wall. Love the shelving opposite the washer and dryer. Love that I had a red rug from our old house that works perfectly in here.
This is our basement playroom. As you can see, the children PLAY here. I love this space. I love that they have this space. It has all worked so beautifully.
This is our family room in the basement. Great space for the kiddos to watch a dvd. Side note: that entertainment center will never be moved. Let's just say it was a harrowing experience for some very strong men to get it down our stairs. My husband has a nifty new scar on his head to show for his efforts. It will either always live in this basement or it will be taken out in pieces. So. Very. Heavy.
See that space? Beneath those pictures of those cuties was where the piano was supposed to go. And that closet - that was supposed to be for musical instruments and books. Yes, well...a few musical instruments do live in the closet. But the space is being used as a flex space - namely, I pull out my drying racks and hand laundry to dry right there. I would NEVER have built that kind of room into a house plan. But it is working so very perfectly for what we need.
Keeping it real: our children do make messes. I know some wonder if we let our kids do anything - because Brian and I tend to be rather strict parents. But oh my - yes - they do play and they do make messes and then we do help them pick up each and every night. I could have waited to take a picture after the pickup - but that would have been less honest. I'm not sugar-coating anything today!
This is the "princess castle" that the girls built. It stays like this unless Hunter tears it apart. That's been known to happen a few times but for the most part he likes playing with this too.
Great toy closet! And to the left you will see some artwork on the wall - all homemade - which is the very best kind.
I finally have a store room. I cannot tell you how relieved I am to be able to have this space. It may look a bit messy, but it is all fairly organized.
This is the other side of the store room.
The basement bathroom. The towels don't match, but that's okay. There are toothbrushes all over the counter, but I'm cool with that. It's working out so nicely for the kids and I am very pleased.

Reagan's room. Legos all over the floor. Bed not made. Just the right size for her. Love this space!
Not to mention all the artwork and trinkets and crafts on her walls, desk, and shelves.
Maddie finally has a room of her own - for the first time! Stuffed animals all over the place. Bed not made. Great space for her which she LOVES! Someday we'll buy her some bedroom furniture. But for now this is all working very well for her.

And there is her desk, with her art wall, and her shelves.
Hunter's room. I snuck in so quietly and took this picture while he was napping. Nice closet. Perfect spot for a chair. Love the red, white and pale blue of his room.
And because we are trying to live wisely, we didn't go out and buy him a bedroom set or even a dresser. Someday we will. But for right now, this works so well. I did not know what we would do once we moved and Maddie got the chest of drawers that was functioning as his changing table. And then inspiration struck and we moved this stuff in here and it is PERFECT. I am delighted. It is not the most beautiful stuff, but it works so nicely that I just don't care. Best of all, it is good stuff for a little boy to start on - meaning, I don't care too much if it gets treated a little rougher.
Our front porch is the perfect little spot to stand and wave while you drive away after your visit.
It is not that this is a perfect house - it isn't. It's a wonderful house, don't get me wrong. But it is that it has worked so perfectly for our family is such a blessing. We really are loving it here and feeling more and more settled all the time. And there are still things that we would like to do. Obviously, our yard needs some attention (ha ha), there are rooms that need some furniture, there are rooms that need a few finishing details, there are still a few more pictures to be hung. There is still life left to be lived here.
It was so surreal as we were building to watch the house go from blueprints, to a poured foundation and basement, to a framed structure, to a dry-walled interior and finally a finished product. And somehow, all those visions in my head of what our home would look like weren't even this good. It is not picture perfect. And maybe my visions were at times. But that would have been unrealistic. Who dreams of the messes their kids will make in their new house anyway? So seeing it now, fully lived in, is such a joy to me.
Thank you to our friends and family who helped move incredibly heavy pieces of furniture, who took tours as the house was being built and dreamed with me, who prayed for us throughout the process, and who did little and big things to help us get settled here. We have been truly overwhelmed by all your kindness. Now do stop by for a visit!

































No comments:
Post a Comment